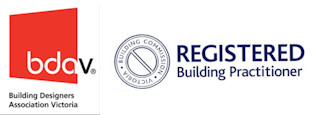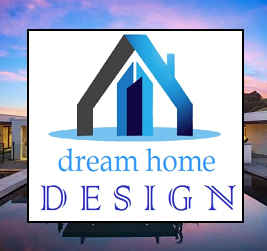Our Work
New Homes
Design your future residence and home with our expert advice. We allow you the freedom to incorporate your needs and ideas to help form the perfect home to enjoy for many years to come. Each person or family is unique and has different needs. We help you plan your choices including what size, number of rooms you require, whether to build single or double storey, the materials to be used, the architectural style or even the builder to use.
Dream Home Design works with you closely to produce a design that suits your lifestyle. Once a design is formalised, we would then progress to preparing working drawings, showing fully dimensioned floor plans, site plans, elevations, sections, overshadowing and overlooking diagrams to help you obtain the necessary building permit.
We ensure that the work meets all the requirements of the National Building Code Of Australia and local council regulations and policies are met.
Any necessary structural engineering, energy rating, soil investigation and other consultants can be coordinated with our help
Final documentation is completed and then passed over to the building surveyor of your choice for a building permit application.
Dual Occupancy, Unit & Townhouse Design
Initially, Dream Home Design researches a proposed site and provides informed advice for each project. We then provide a free written quotation detailing any overlay or regulation that may be a concern to your project.
Upon the acceptance of the quotation, we could organise for a licensed land survey to be conducted and then a concept design is produced. Once a detailed design plan is agreed upon, more detailed planning documentation are produced, including site analysis and design response drawings are prepared. A written report based on local and state government legislation is submitted along with plans to the relevant Council.
Our job is to produce the necessary documentation for each specific council as they all have different requirements, ensuring it is well presented which in turn helps the planning process run a lot more smoothly for you, us and the project.
We liaise with Council on your behalf throughout the planning process, keeping you informed along the way.
Apartments
Apartments are becoming more the norm along main roads and near activity centres that are a hive of activity with transport, restaurants, shopping and schools nearby. It offers living for a diversity of people from first home buyers to retiring couples downsizing from their family home.
By providing apartment living, it allows those individuals to gain access to those areas for less outlay. Parcels of land are more valuable, therefore to make use of every section of land and air above makes sense to increase investment opportunities for the land owner.
Town Planning
You may need a town planning permit to do your development.
A planning permit is permission to use or develop your land in a certain way and is lodged and permitted by your local Council.
It is usually required for townhouses (unit developments), apartments and commercial projects.
However, a planning permit may also be required for some houses, removal of some vegetation and extensions.
There are no guarantees of receiving a permit, which is why you need the experience of Dream Home Design, so you’ll have the best possible chance of getting your permit.
We understand it can be risky and scary. We don’t want to compromise our success and therefore we will always be working hard to get you your permit.
Further, if we believe your project is not feasible (and unlikely to have support from Council) we will be upfront from the beginning and convey our concerns about the proposed development and the reasons why.
If we believe the project can meet the requirements in an alternative manner we will present and discuss these options to you.
Once we’ve finalised your design we can begin to prepare your application for a town planning permit.
Various plans and reports need to be completed and submitted with your application.
Investing in property is like any other investment. There are no absolute guarantees and town planning can also be uncertain which is why you need our experienced team!
Reach Us
Talk to us today about how we can help with your project.
P.O. Box 2452
Templestowe Heights, VIC 3107 Australia
0417 348 177
terry.e@dreamhomedesign.com.au























































